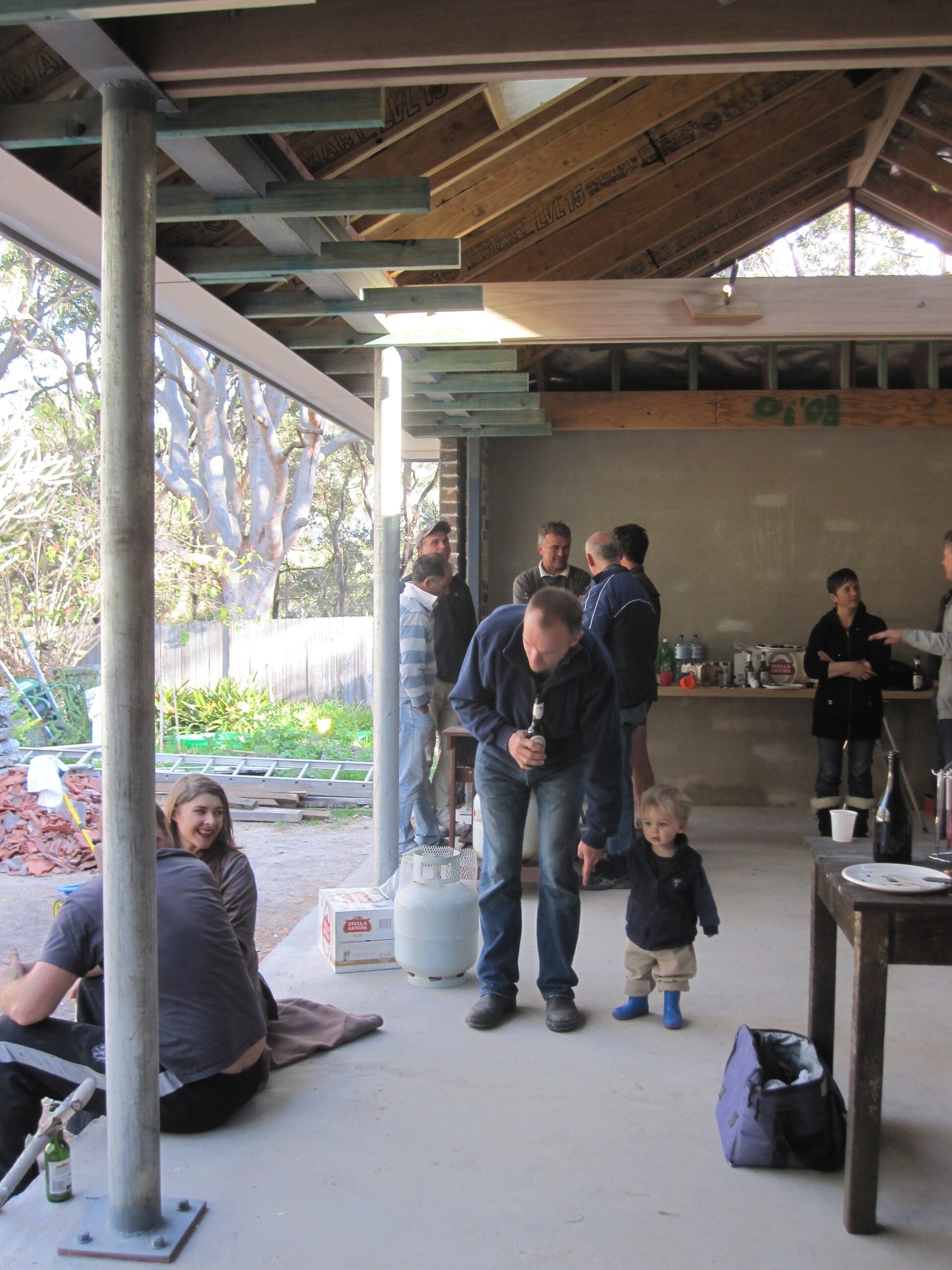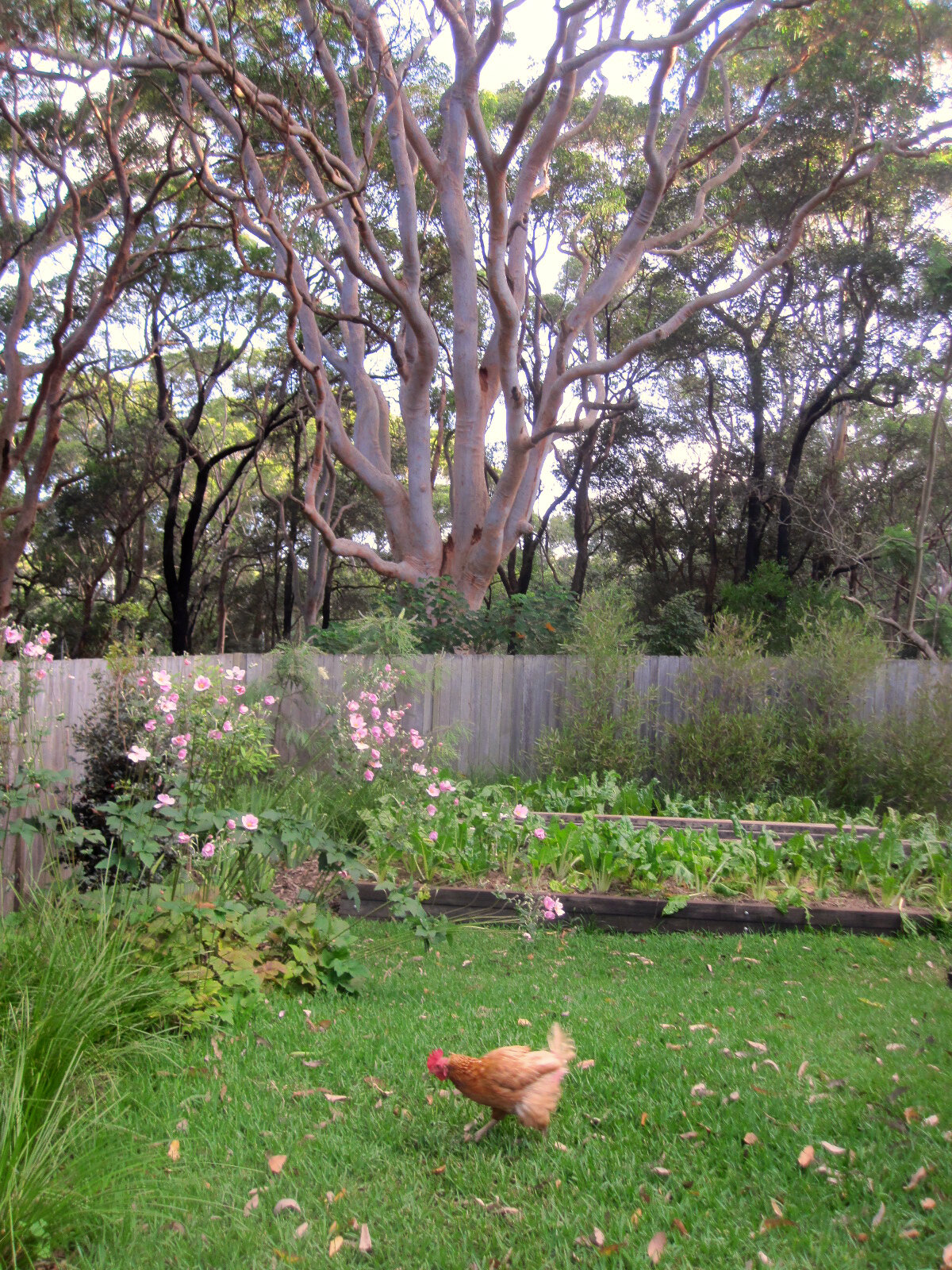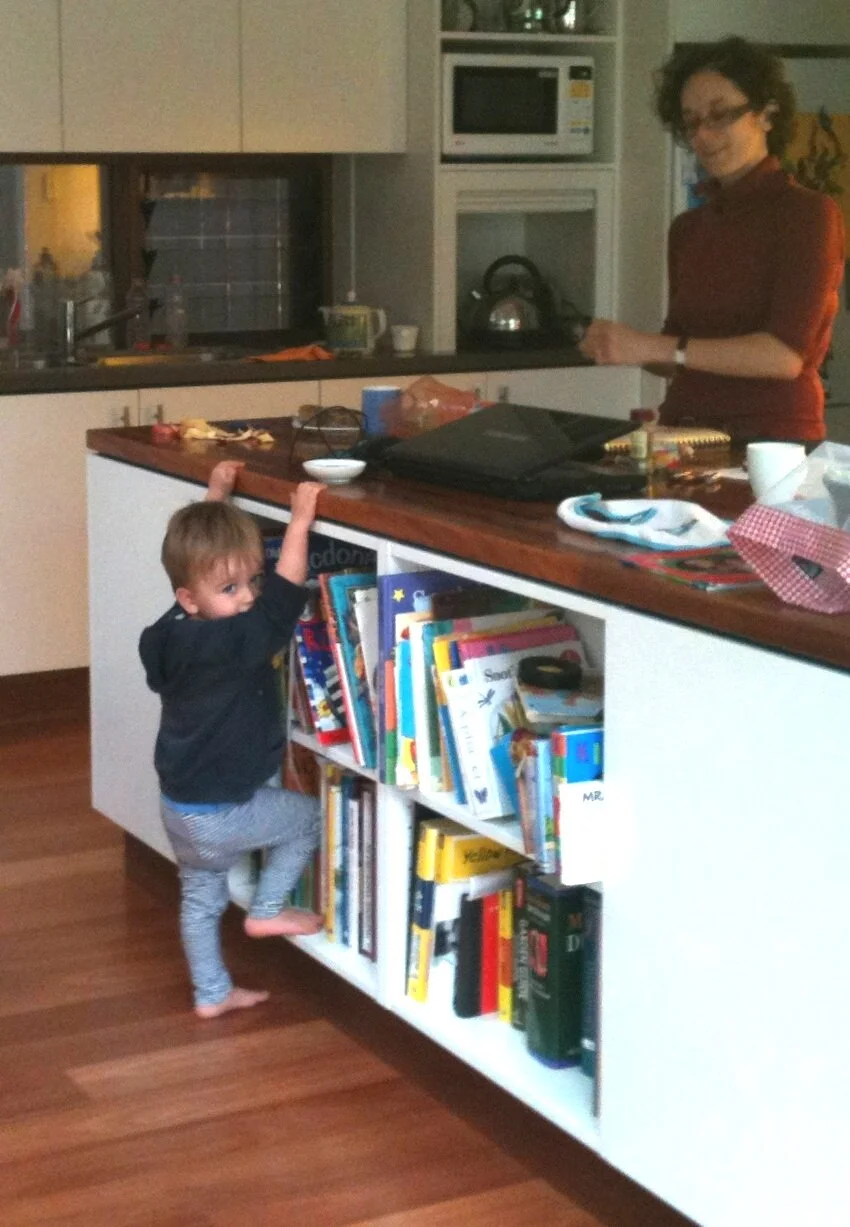2009-2011
Willoughby Heritage Awards Finalist
Artarmon Conservation area
Flame zone
permaculture and native garden
Burra Road House
Alterations and modern extension in Artarmon Conservation Area
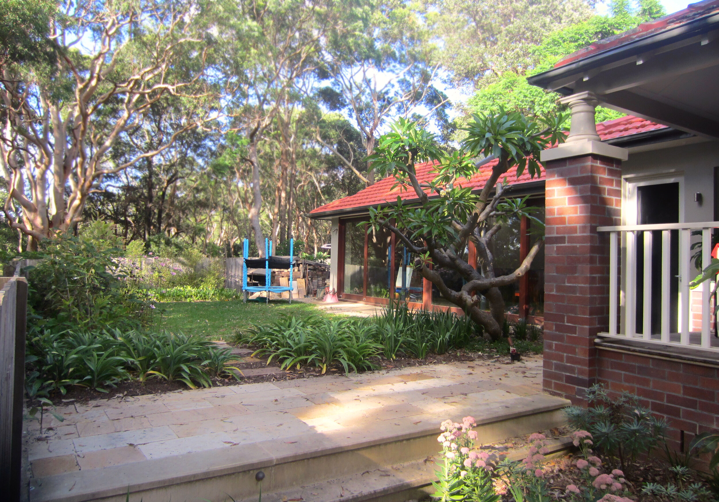
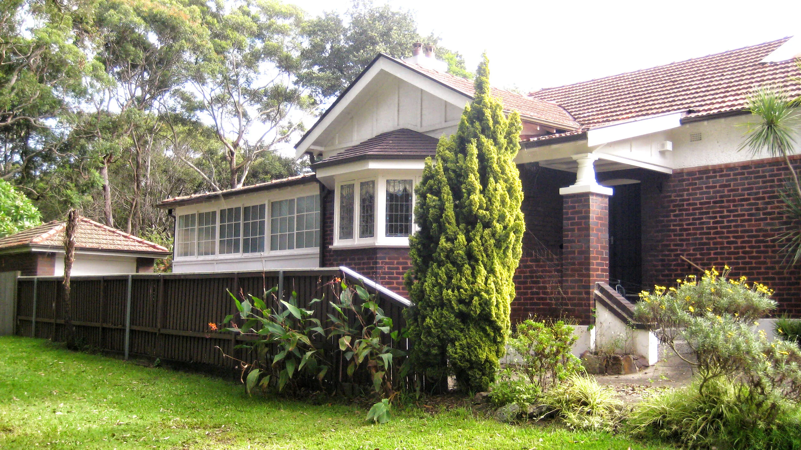
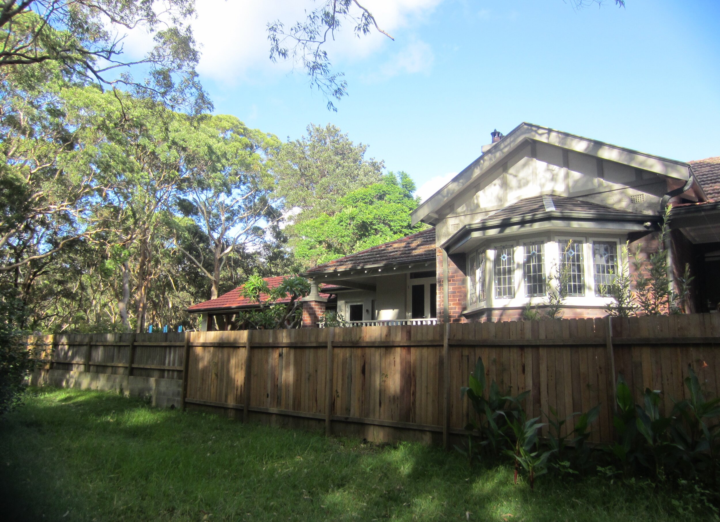
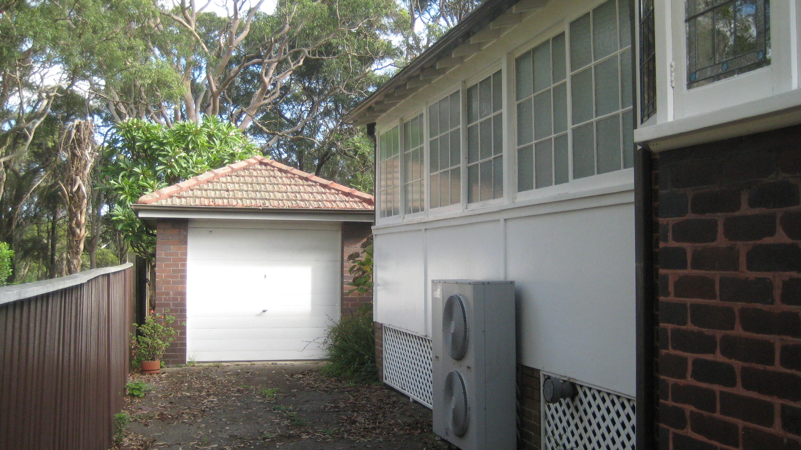
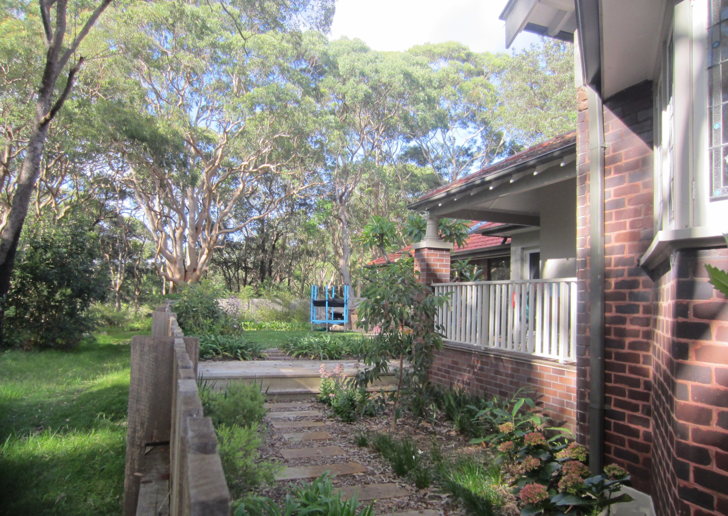

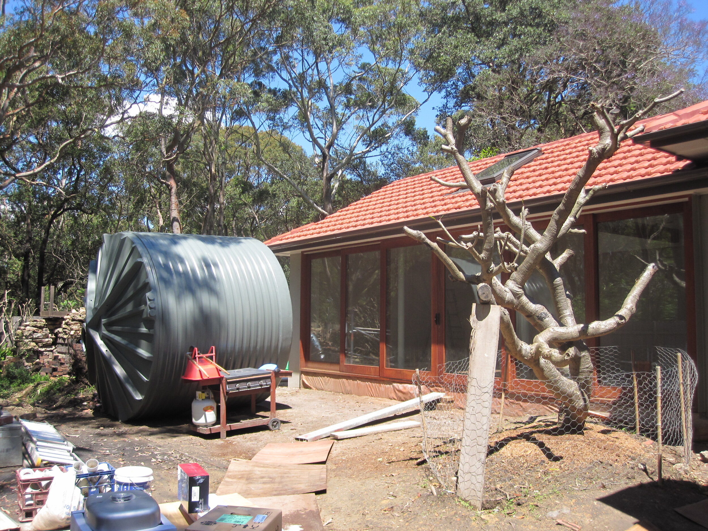
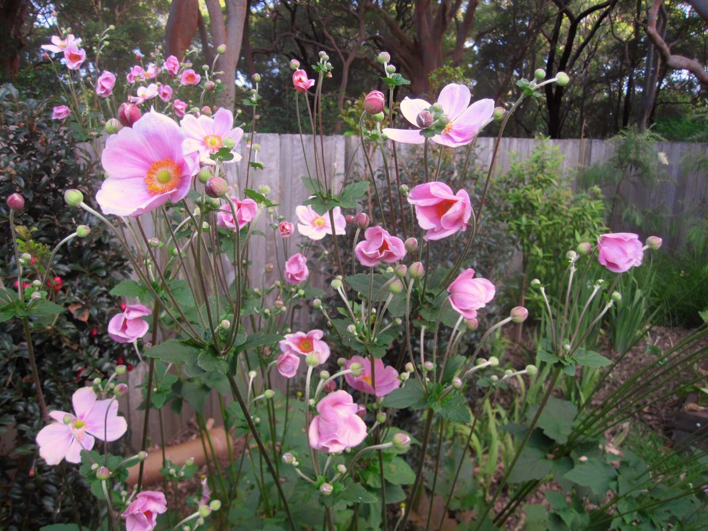
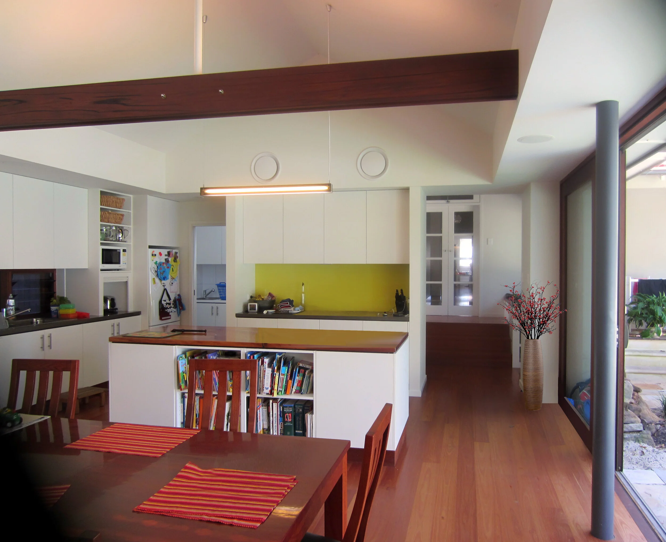
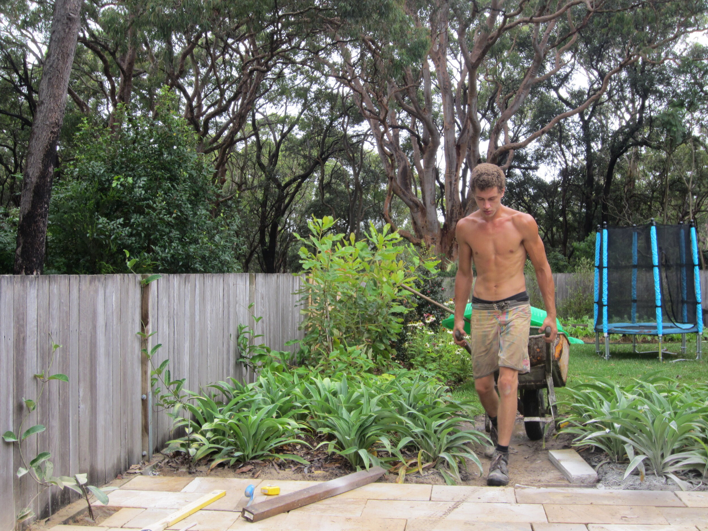
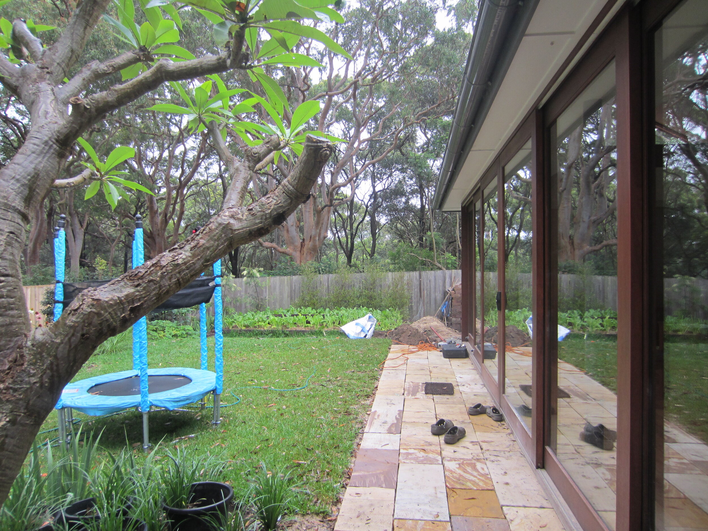
This project is located in the Conservation Area of Artarmon and involved improving the back of the existing house and the garden by allowing more sun into the back area and creating a sunny living room extension using the best sustainable design practices allowing for passive solar and energy-efficient design, good insulation, cross ventilation, water harvesting and natural lighting.
Design objectives for the project included:
Leave the original historical building intact, with its visible elevations facing the street and the side reserve, to maintain its heritage character.
Improve the back of the house and the garden by allowing more sun into the back and by creating a sunny living room extension
Maintain the scale and character of the locality by respecting existing urban and streetscape patterns and make the changes to the house in an unobtrusive way in harmony with the environment and the neighbors. Blend into the existing environment and bush setting.
Plan the garden based on permaculture principles with orchard and vegetable beds, indigenous plants and layout to filter nutrients from stormwater runoff before they reach the bush.
Consider bushfire risk (Flame Zone), security risk, noise and loss of privacy from the nearby access to the public reserve.
The existing house with the new extension is the last in the row of Californian Bungalows before the entrance to the Artarmon Reserve. Being last in the row, this house is built like a corner house with an additional bay window facing east towards the reserve. The east elevation is articulated in response to its location as it is clearly visible from the nearby access road and the public footpath. The new extension steps back and down from the existing house and blends with the existing house roof forms behind the screen of native planting.
The original house with its period features was left intact. The architectural intervention aimed to blend into existing patterns and create a pleasant yet unobtrusive addition. The design adjusted the existing shadow patterns by removing a single garage and an oversized asbestos clad veranda and replacing them with a stepping down low lying form of a new living room wing. The new wing is modern and filled with light. The style is sympathetic modern with the form of the roof, materials, roof pitch and fenestration pattern harmonizing with the existing house.
The quality of the existing view corridors to and from the reserve was improved. The existing exotic garden was removed and a native garden was planted with permaculture beds and a chook shed to complement the green design principles of the house.
Builder: Matthew Kerr
Sandstone paving: Antek’s Home Maintenance
Landscape Design: Libby Gallagher

